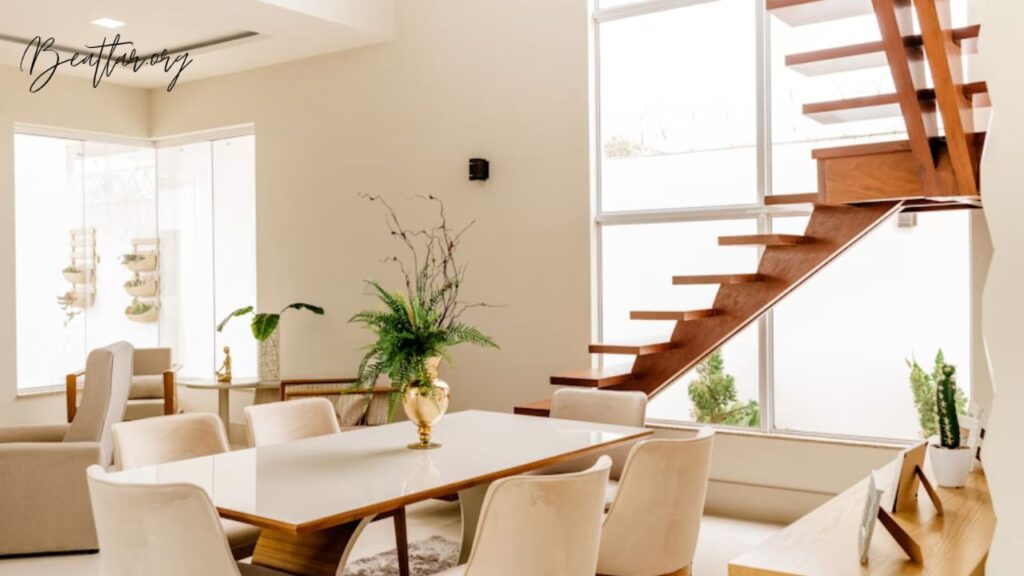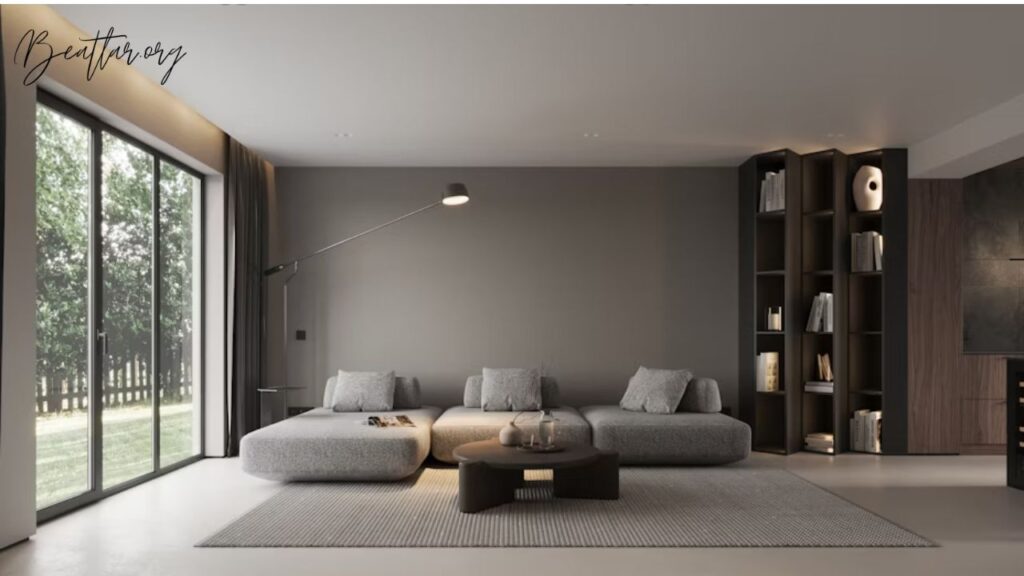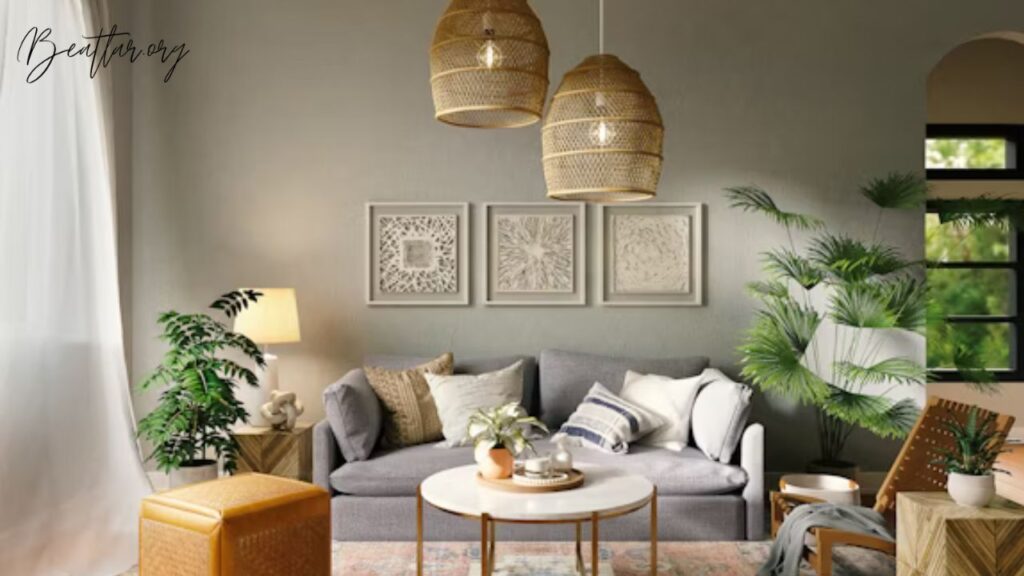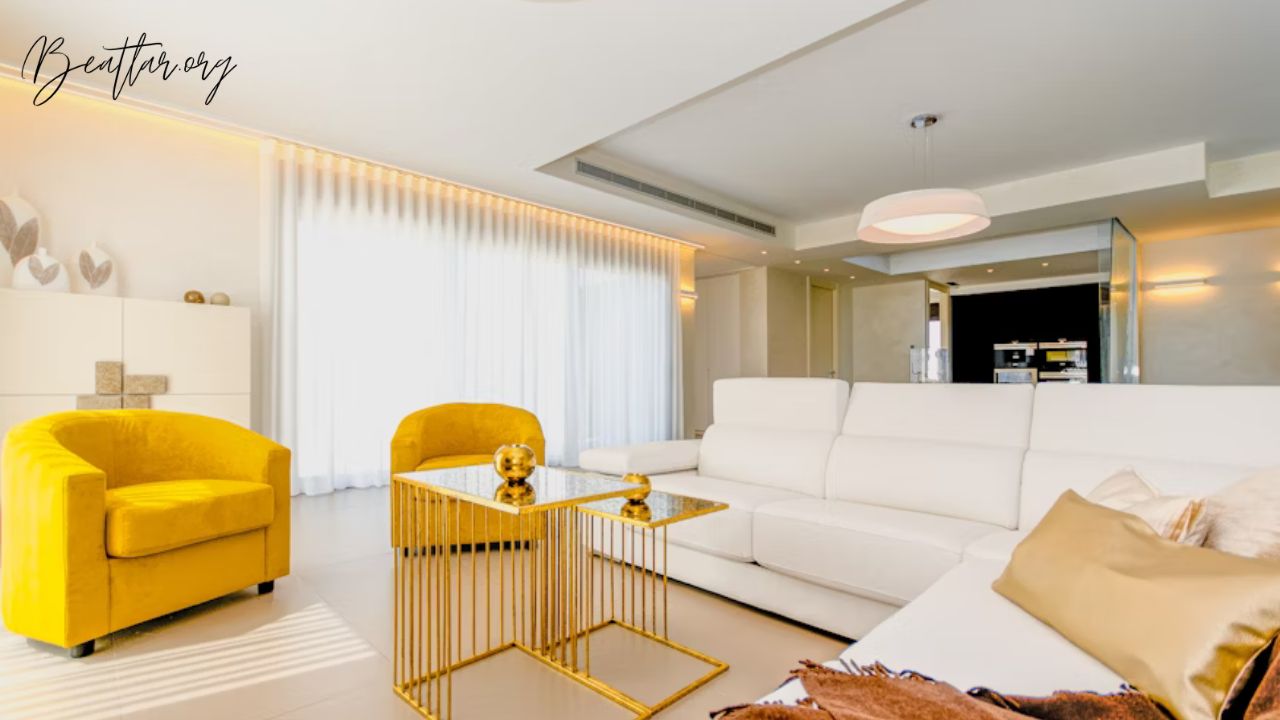Transforming a bi-level home interior design might seem tricky, but it opens up endless opportunities to showcase creativity and functionality. With the right approach, your split-level space can become a stunning, cohesive masterpiece. Whether you’re dealing with tight entryways or awkward stair placement, we’ve got ideas to maximize style and utility.
Transforming a split-level house can feel like a puzzle, but with the right bi level homes interior design strategies, you can turn its unique layout into a stylish, functional haven. Whether you’re looking to modernize or simply make the most of your space, these tips will help you create a home that you and your family can truly enjoy.
At a Glance: Key Bi-Level Design Facts
| Feature | Description |
|---|---|
| Typical Floor Layout | Two distinct levels separated by half-staircase; often mid-century architecture |
| Design Challenges | Seamless flow, small entryway, divided living areas |
| Design Opportunities | Open-concept layouts, creative storage, natural lighting |
| Top Design Style Trends | Modern farmhouse, minimalism, transitional design |
| Estimated Renovation Budget | $10,000–$50,000 |
Keep reading for detailed insights and real-life examples to transform your bi level home interior design into a functional and beautiful space.
Why Bi-Level Homes Require Special Design Consideration

Owning a split-level home has its rewards, but its structure can pose challenges. Bi-level homes typically feature a small entryway, leading either upstairs to common living areas or downstairs to bedrooms or additional living space. This segmented layout often feels disjointed, which is why thoughtful interior design is essential.
Unique Layout Explained
Bi-level homes usually have these characteristics:
- Short stairs connecting two floors
- Small transitional spaces like entryways
- Divided living areas
These homes rose in popularity during the post-war boom, providing an affordable and efficient way to maximize space. However, updating these spaces to align with modern styles and functionality can involve strategic thinking.
Design Ideas to Make Your Bi-Level Home Shine

1. Open Up the Entryway
The entryway in a bi-level home often feels cramped. Here’s how to give it a grander impression:
- Install Glass Railings
Replace traditional railings with sleek glass panels for an open and airy look.
- Add Vertical Storage
Use wall-mounted storage for shoes and coats to keep the space clear.
- Upgrade Lighting
Statement lighting can make even the smallest entryways feel inviting.
Example: A homeowner in Colorado replaced outdated iron railings with modern glass panels and added recessed lighting, instantly brightening their formerly dark foyer.
2. Opt for Open-Concept Living Areas
Opening up walls between the living, dining, and kitchen areas can make the upper level feel expansive.
- Remove partitions to create a seamless flow between spaces.
- Use consistent flooring throughout these areas for a cohesive design.
- Incorporate islands or half-walls for functional separation without losing openness.
Real-Life Tip: Maintaining uniformity with neutral paint colors, like off-white or greige, can tie the open-concept space together beautifully.
3. Incorporate Multi-Functional Furniture
Split-level homes can have awkwardly sized rooms. Choose furniture that maximizes your space:
- Storage Ottomans
These provide hidden storage and double as seating.
- Convertible Sofas
Ideal for downstairs dens or guest spaces.
- Built-Ins
Add custom-built shelving or cabinetry to odd corners.
4. Flood the Space with Natural Light
Darkness can plague bi-level homes, but there’s a solution:
- Double the light with oversized, energy-efficient windows.
- Use mirrors strategically to reflect light into darker spaces.
- Install light, airy curtains instead of heavy drapes.
Popular Themes for Bi-Level Home Interior Design

Choosing a theme can help unify your design while spotlighting the house’s features.
Modern Minimalism
Focus on clean lines, subdued color palettes, and sleek furniture to accentuate the architecture.
Farmhouse Chic
Combining rustic wood tones with cozy textiles can add warmth to an open-concept split-level home.
Mid-Century Modern
Lean into the home’s vintage charm with retro furniture, geometric shapes, and bold accent pieces.
Real-Life Success and User Reviews
Many homeowners have successfully transformed their bi-level homes into fresh, stylish spaces. Here are some stories and ratings to spark inspiration.
Case Study – “Before and After Magic” in New Jersey
Rating: ⭐⭐⭐⭐⭐ (5/5)
“I thought our bi-level was too dated to work with—it screamed 1970s. But after opening up the kitchen and refining the entryway with custom built-ins, it finally feels like home. Guests are blown away!” – Lisa M., homeowner
Case Study – “Spacious Yet Cozy” in Texas
Rating: ⭐⭐⭐⭐ (4/5)
“The transformation started with tearing down walls and installing floor-to-ceiling windows. Now every room feels connected and welcoming. Minor delays during installation but worth it overall.” – Chad P., renovating enthusiast
Renovation Cost Breakdown
Planning your budget is essential. Here’s an estimate for common bi-level home upgrades:
| Feature | Cost Range ($) |
|---|---|
| Entryway Expansion | 5,000–15,000 |
| Open-Concept Kitchen Remodel | 20,000–50,000 |
| Flooring Updates | 3,000–7,000 |
| Lighting Upgrades | 1,000–4,000 |
| Total | $10,000–$50,000+ depending on scale |
FAQs on Bi-Level Homes Interior Design
What is the biggest challenge in bi-level homes interior design?
The biggest challenge is creating a seamless flow between the segmented spaces. Opting for cohesive flooring, open-concept layouts, and neutral color schemes can help tie everything together.
Can I make a split-level home feel modern?
Absolutely! Modern finishes like sleek glass railings, LED lighting, and minimalist furniture can turn even the most dated space into a contemporary haven.
How do I handle a small bi-level entryway?
Prioritize vertical storage and incorporate glass elements or mirrors to make the space feel larger and brighter. Consider upgrading to a stunning pendant light for impact.
Do split-level home renovations boost resale value?
Yes. A well-renovated bi-level home with modern touches can significantly increase its appeal and market value, particularly in family-friendly neighborhoods.
Final Thoughts
Transforming a bi-level home doesn’t require a complete overhaul. By implementing these creative bi level homes interior design ideas, you can highlight its unique features and create a space that feels stylish, cohesive, and welcoming. From open entryways to modern design themes, the possibilities are endless—and the rewards are well worth the effort.
Admin Recommendations:
Brighten Your Space: Home Interior Design with White Elegance
Transform Your Space: Split Level Home Remodel Interior Ideas for Modern Living
Modern Tuscan Style Homes Interior: Design Tips & Inspiration
