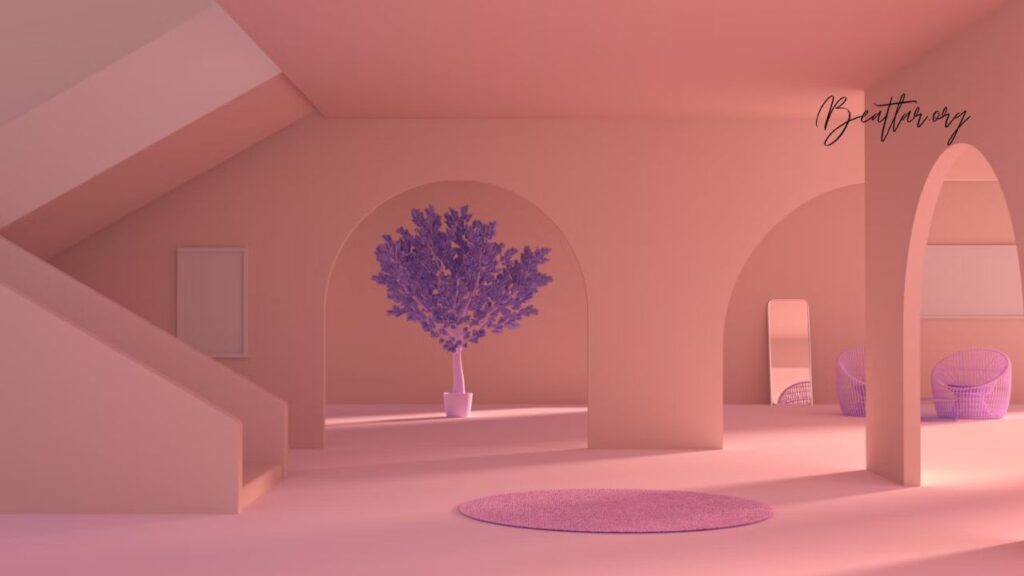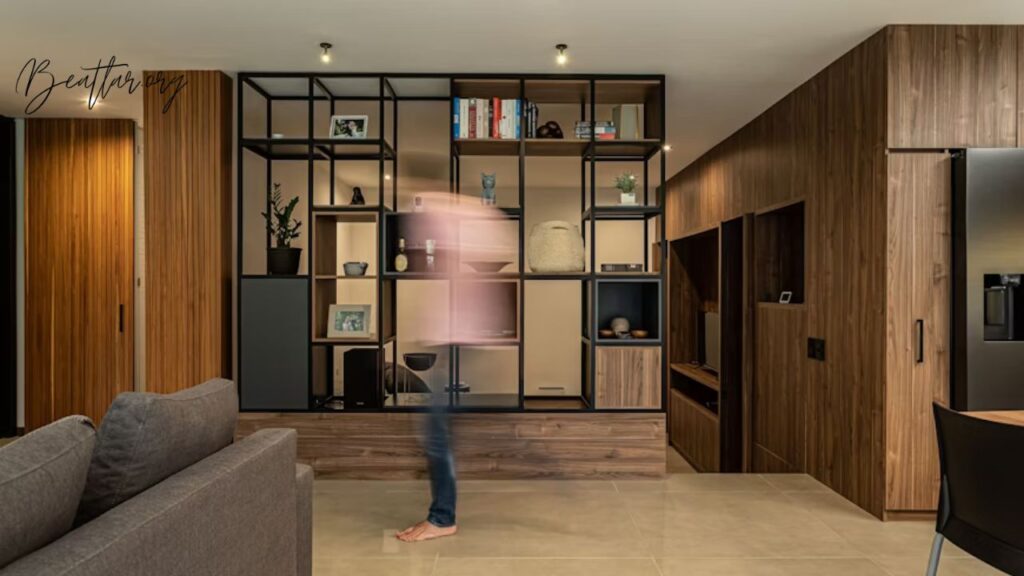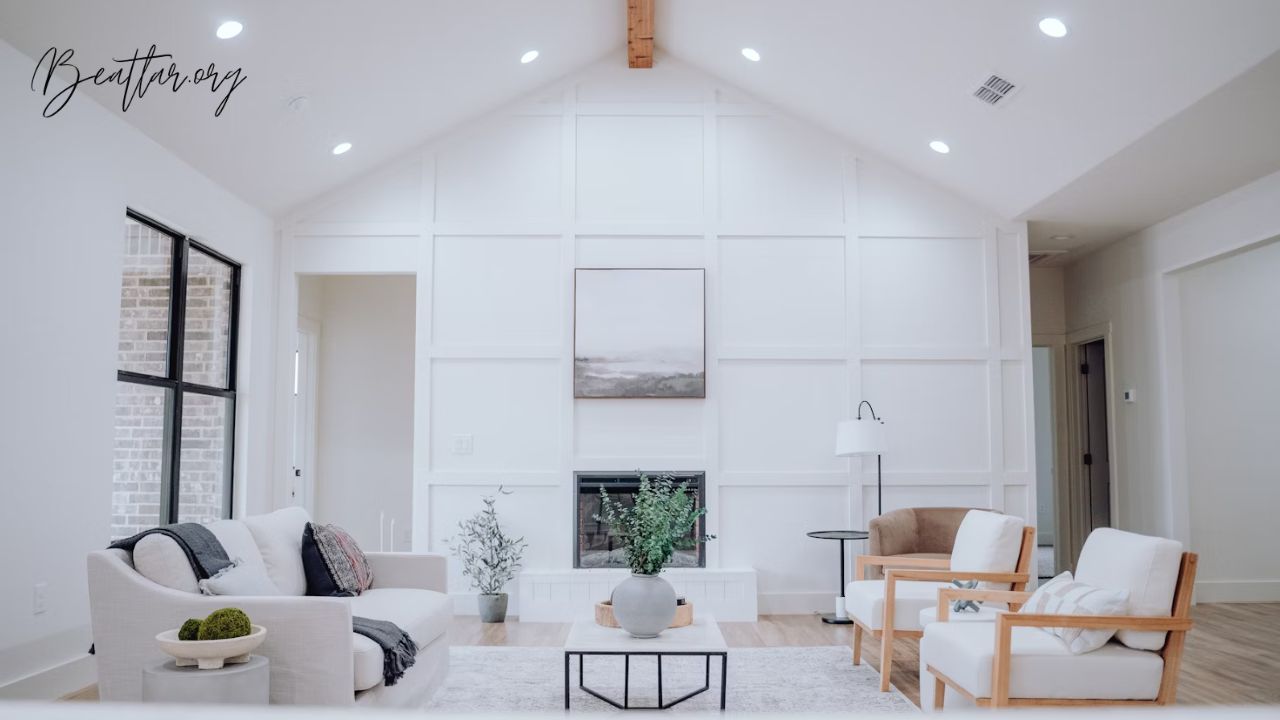Are you looking to transform your tri-level home into a functional and stunning modern space? Tri-level home interior design offers endless opportunities to make the most of your multi-dimensional living area. With the right approach, you can create a cohesive, stylish, and inviting home that you’ll love.
This article dives into actionable design ideas tailored to tri-level homes. From practical tips to creative inspiration, let’s explore how to redefine the space you call home.
Summary Table of Design Highlights
| Design Element | Key Tips & Benefits |
|————————————|———————————————————————-|
| Open-Concept Living | Create flow between rooms, enhance light and space. |
| Smart Storage Solutions | Maximize function with built-ins and under-stair storage. |
| Neutral Color Palette | Make rooms feel expansive and harmonious. |
| Zone-Specific Designs | Tailor each level for specific needs (e.g., entertaining, relaxation).|
| Layered Lighting | Add dimension and functionality across levels. |
Understanding the Unique Charm of Tri-Level Homes

Tri-level homes—also known as split-level homes—feature three distinct floors or sections, often separated by short flights of stairs. These layouts first gained popularity in the 1950s and remain a staple of mid-century modern architecture. Today, they offer the perfect blend of retro charm and contemporary appeal.
Why renovate or redesign a tri-level home?
- Maximized Vertical Space: The nature of this layout allows you to make efficient use of every square foot.
- Distinct Room Zones: Each level offers opportunities for unique functions and themes.
- Natural Light Opportunities: Large windows often found in split-level homes invite beautiful lighting into your living spaces.
Building on this potential begins with the right interior design approach.
Interior Design Ideas for Tri-Level Split Homes

1. Create Cohesion Across Levels
One of the biggest challenges in tri-level home interior design is achieving flow between floors. The key? A cohesive palette and complementary finishes.
- Use neutral tones for walls and floors to maintain a consistent base.
- Incorporate similar materials, like hardwood flooring or natural stone, on all levels.
- Anchor the design by choosing a unifying accent color, such as warm terracotta or bold navy.
Pro Tip: Adding furniture with similar shapes or textures (e.g., sleek leather sofas or mid-century modern wooden pieces) can tie the entire home together effortlessly.
2. Open Up the Living Space
Removing unnecessary walls in common areas allows for an open-concept layout that feels current and spacious. This works especially well for the main living and dining levels.
Benefits:
- Better flow and connection between functional zones.
- Enhances natural lighting throughout.
- Creates a modern, airy atmosphere.
For example, a homeowner named Sarah in Denver opened her kitchen wall to create a seamless view of the sunken living room. She paired this with a sleek marble island, giving her home an instant upscale vibe.
User Review:
✨ “Making our tri-level home open-concept completely changed the way we use our space. Entertaining is so much easier now!” — 5/5 Stars
3. Focus on Smart Storage
Tri-level homes often lack traditional storage spaces. Combat this with smart solutions tailored to your layout.
- Built-in Cabinets: Install custom cabinetry under staircases.
- Multi-Purpose Furniture: Use ottomans or dining benches with hidden compartments.
- Floating Shelves: Maximize vertical wall space while keeping the room open.
- Garage Storage Systems: For split-level homes with garages, consider a dedicated organization system.
According to interior design experts, built-in entertainment centers and modular shelving can increase functional storage by up to 40%.
4. Level-Specific Design Themes
Each floor of a tri-level home has a unique purpose. Take advantage by curating spaces to suit specific needs.
- Main Floor (Living Areas):
- Prioritize social spaces here, like an open-plan kitchen and vibrant family room.
- Upper Floor (Bedrooms):
- Opt for soft, calming tones and plush textiles.
- Use blackout drapes and layered bedding to create a sense of retreat.
- Lower Floor (Versatile or Recreational Use):
- Transform this area into a home theater, game room, or cozy workspace.
Real-Life Example:
Alison and Jacob from California turned their lower level into a chic speakeasy-inspired bar. By incorporating muted lighting and velvet bar stools, they created the ultimate entertaining zone.
5. Lighting Layers for Depth and Functionality
Lighting is central to tri-level home interior designs. Utilize layered lighting strategies to enhance various areas and levels.
Options to Consider:
- Recessed Ceiling Lights for seamless uniformity.
- Accent Lighting near artwork or architectural features.
- Smart lighting solutions (integrated voice control) for convenience and energy savings.
“Don’t underestimate the power of dimmer switches to adjust ambiance for different occasions,” notes interior designer Laura G. of New York.
FAQs about Tri-Level Home Interior Designs
Q1. How do I decorate stairs in a tri-level home?
Add a runner rug with bold patterns or neutral tones to highlight the transition between floors while enhancing safety.
Q2. Is open-concept living suitable for older tri-level homes?
Absolutely! It can modernize the space and add value. Just ensure any structural updates are approved by a professional.
Q3. What colors work best for tri-level home interior design?
Stick to light hues like beige, off-white, or pale gray to maximize light and space. Use bolder shades for accents.
Q4. Can tri-level homes have energy-efficient features?
Definitely! Install double-pane windows and energy-efficient HVAC systems to improve insulation and reduce cooling or heating costs.
By following these innovative interior design ideas specifically for tri-level homes, you can create a space that’s stylish, functional, and perfect for modern living. Whether you focus on updating the layout, customizing storage, or incorporating layered lighting, there’s something here for everyone.
